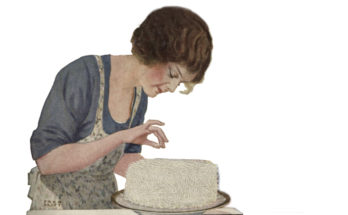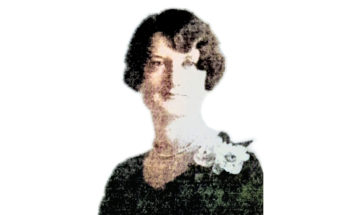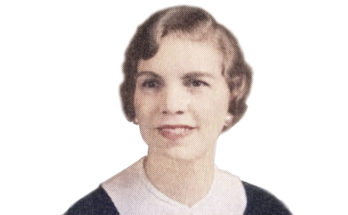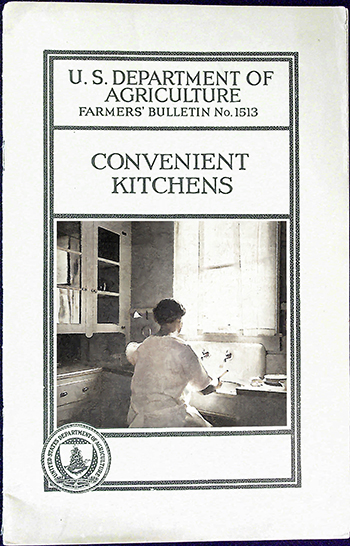
“Home is not a house, nor a place, nor furnishings, but it is the hopes and memories which cling about the place of habitual abode.”
The author, Greta Gray, graduated with a Bachelor’s degree in architecture from MIT in 1901 — that was rare. She spent 10 months in Europe studying architecture with a few other architectural students. She went on to a Master’s degree in Household Arts from Columbia University, and then a PhD in Home Economics from Yale, which she completed in 1926 before writing this booklet. She was a professor at the University of Illinois, and professor and chairman of the Dept. of Home Economics at UCLA. Greta Gray’s professional accomplishments were many, too many to mention. She’s most known for her book, House and Home: A Manual and Text-Book of Practical House Planning link to free copy of the online book. But also known for her quote–
“Everybody has an income of 24 hours to spend each day.“
Greta was born Margaret Gray in Covington Kentucky in 1880. The family moved across the Ohio River to Cincinnati. When her mother was widowed, she and the grown children moved to Washington state. The mother had independent money and was head of household, and the children began their professional lives. Greta already with MIT degree, yet received teaching qualifications and spent three years teaching high school in Washington state as a specialized teacher of Drawing.
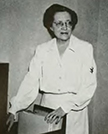
After her successful career as a professor at universities and being active in organizations, she retired, this photo taken near retirement from UCLA. Greta Gray died in 1961.
Highlights
More pictures from Convenient Kitchens, [reddit]. The following are highlights:
PG 1: Highlights of Kitchen Planning, including arranging kitchen work centers from left to right following the order in which the various jobs are done. Introduction.
2: How to Read the Kitchen Floor Plans.
4: Oblong kitchens are more efficient than square kitchens. Wood-burning stoves require a larger kitchen. Space is needed to store at least a day’s supply of fuel.
6: A “pass cabinet” opening saves steps from the kitchen to the dining room.
8: If the kitchen must serve as a passageway between other rooms or out of doors, lines of travel should be kept away from the work centers.
10: Artificial lights should be arranged so as to prevent glare and so that a person at any one of the important centers does not have to work in his own shadow.
12: Select large pieces of equipment in proportion to one another, and to the kitchen area.
Center work spaces, and rest corner.
14: 1926: Advantage of built-in kitchen furniture: less dust and less floor to maintain. If it’s temporary quarters, movable kitchen furnishings are more economical.
16: If a very tall and very short person are to work in the same kitchen, equipment should generally be set at the right height for the taller and stools and platforms provided for the comfort of the shorter person.
View from family kitchen table, with wood stove as a soft focus–not shown, but stove is closest to table off screen far right. Work area is furthest from table.
18: Box for firewood or coal that can be filled from outside house in same way as an ice box refrigerator is equipped for outside delivery of ice blocks.
Note on refrigerators in all floor plans there is a small opening to the outside for ice deliveries.
